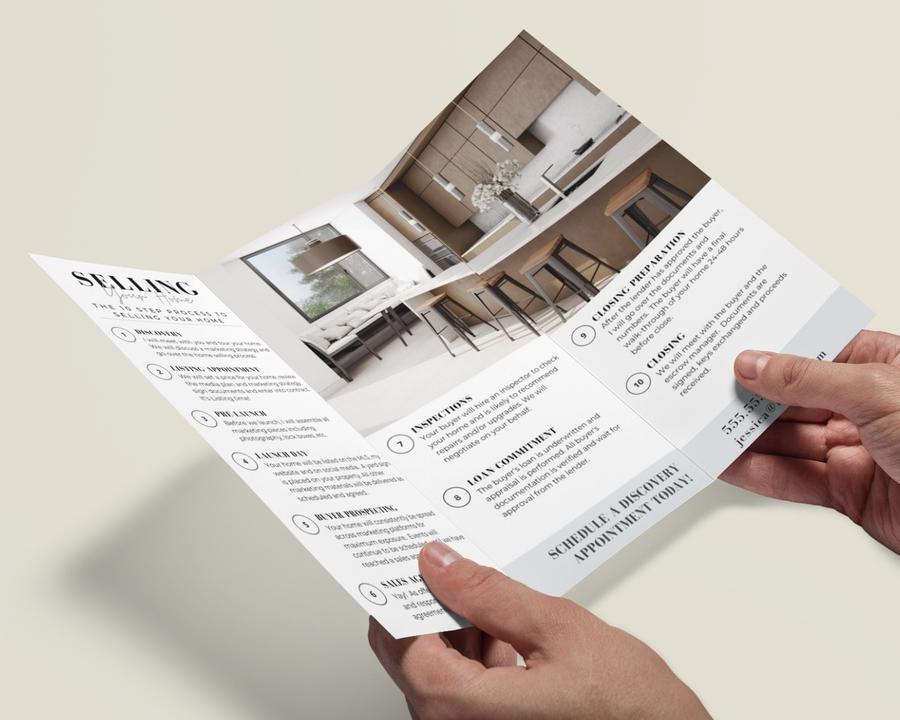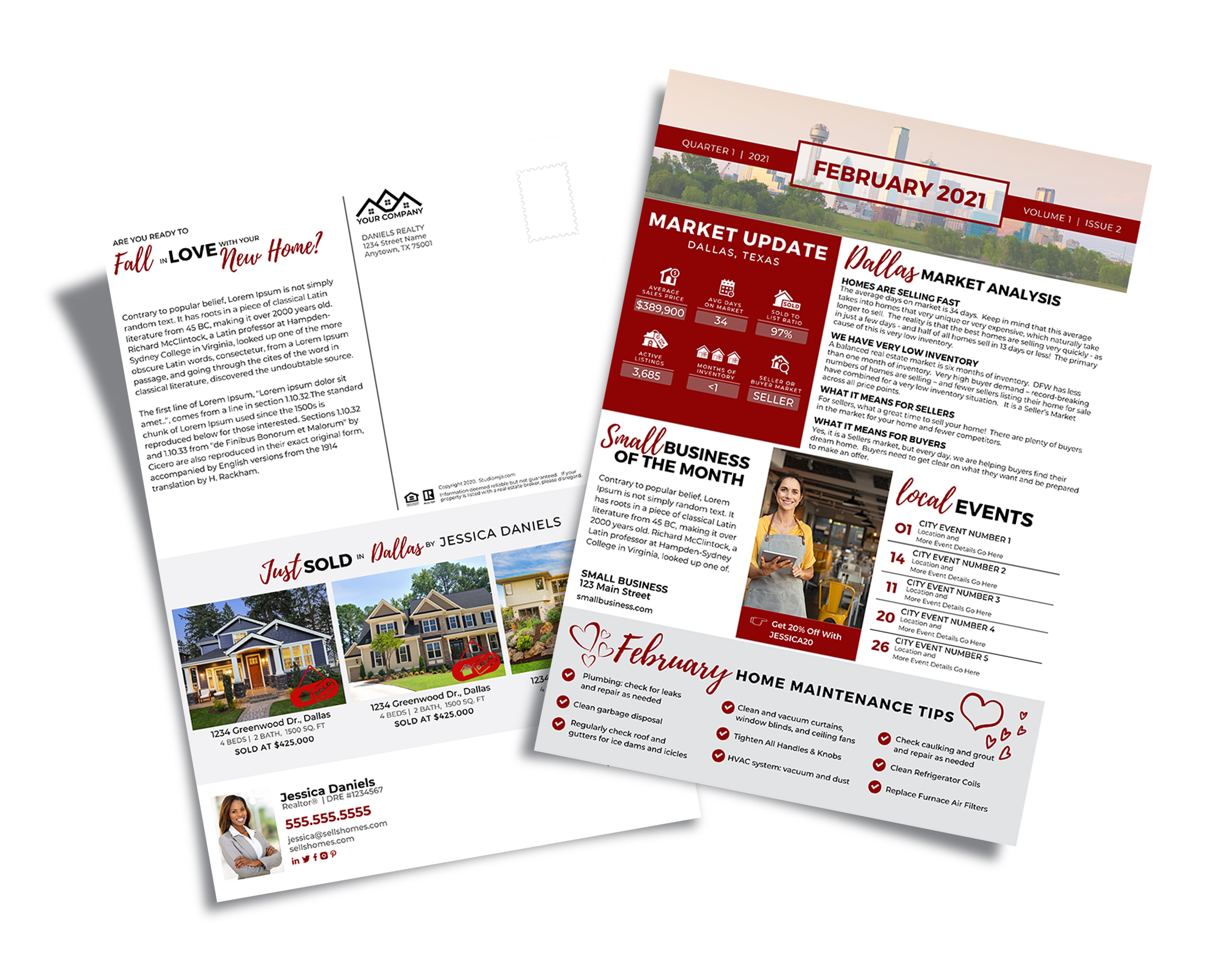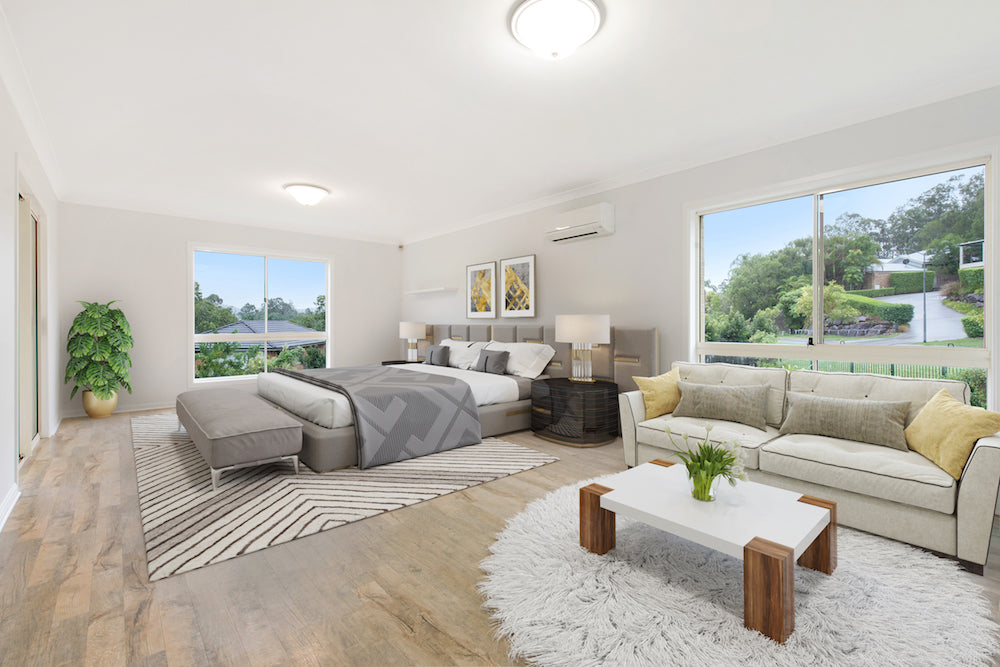Floor Plans
CUSTOMIZING
CUSTOMIZE ANY TEMPLATE

CUSTOMIZING
CUSTOMIZE ANY TEMPLATE
Choose any template from our shop and we can customize it with your branding!
CUSTOM MONTHLY
NEWSLETTER DESIGN

CUSTOM MONTHLY
NEWSLETTER DESIGN
We will work with you to create an engaging, monthly newsletter to your prospects and clients.
SELL MORE WITH
VIRTUAL SOLUTIONS

SELL MORE WITH
VIRTUAL SOLUTIONS
Send us rough sketchess or images and watch them transform to professional and presentable marketing materials for your property. We offer virtual solutions in virtual staging, renovation renderings, 3D Floor plans, and more!
Virtual Staging
Renovation Renderings
3D Floor Plans